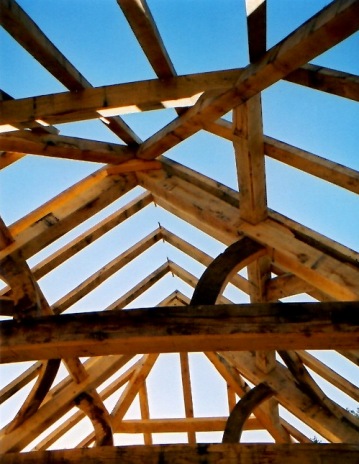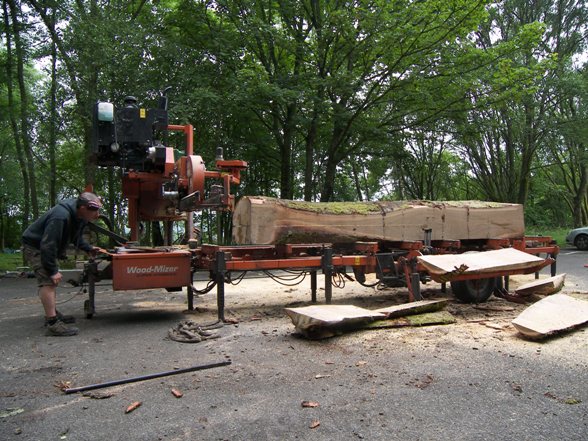The process
This page comprises some notes on procurement, specification and some other bits n' bobs, with design and programming on separate pages.
The players: Apart from the framer and the client the other necessary figures are the architect, the builder, and the project manager (if the architect or builder have not taken on this role).
I would recommend any client to engage an architect even if the project is small, since the benefits of a good design with professional drawings is not just a requirement of building control legislation but also smooths the whole building process for the various contractors and suppliers, ensuring less chance of unexpected costs and a timely completion. Professional project management, by the architect or others, is also advisable for the same reason, it will save you money despite seeming to be an extra cost, although many self-builders fill this role themselves and do an excellent job.
A client who chooses to undertake the project management themselves must expect it however to take up a lot of their time, a large house could amount to almost a full time job for the best part of a year, especially if there are a number of contractors involved. Of course previous experience can make a great deal of difference in this scenario.
In some cases a main contractor is appointed by the client to run the project and deal with the sp ecialist trades as subcontractors. I am willing to work as a subcontractor but I should warn that this may incur some extra costs which would be avoided if the contract were between myself and the client directly. This is because such an arrangement usually involves the use of a JCT contract or similar, rather than my own contract, which is different in a number of ways, creating some extra costs and risks which I have to allow for in the price. My contract follows the oak framing industry standard regarding terms and conditions etc. and makes allowance for the unusual nature of the process of creating an oak frame. I can make copies of this contract available to potential clients.
ecialist trades as subcontractors. I am willing to work as a subcontractor but I should warn that this may incur some extra costs which would be avoided if the contract were between myself and the client directly. This is because such an arrangement usually involves the use of a JCT contract or similar, rather than my own contract, which is different in a number of ways, creating some extra costs and risks which I have to allow for in the price. My contract follows the oak framing industry standard regarding terms and conditions etc. and makes allowance for the unusual nature of the process of creating an oak frame. I can make copies of this contract available to potential clients.
Planning and building warrant: Whereas in the past it was sometimes difficult to get planning or building warrant for designs featuring traditional timber frames, the tables have now turned and it has become a clear advantage for gaining all the relevant authorisations. ‘Oak frames’ are now regarded as a very positive attribute to any building by the building establishment, however should there be any problem I can easily supply the necessary information and/or precedents to allay any fears that official bodies may have (also see "engineering" below).
It’s worth mentioning here that there should be no problems with insuring or mortgaging an oak frame build either but if there are any problems I can suggest some possible solutions.

Timber sourcing: I try to source timber as locally as possible, but there are difficulties with this, especially in Scotland, as there are no big mills which produce large volumes of oak. This is an issue which I and other framers are currently tackling by trying to encourage a more local supply chain. There is more on timber sourcing in the "Sustainability" page.
If there is not the time to source locally or within Scotland, then the next closest reliable mill is Somerscales saw mill in Lincolnshire, which I use at all other times. Most of their oak is British, some of it even comes from Scotland and then travels all the way back up here! A pretty ridiculous state of affairs really, but beggars can’t be choosers. 
Engineering: The final frame design comes with a specialist engineering certificate, or as is becoming more common, especially in Scotland, full calculations. This is passed to the architect or client for assimilation into the overall project engineering, and so subsequently to building control.
Should costly discussions be necessary between the frame engineer and the overall project engineer this will have to be reflected in the price. Although rare, there are a number of reasons why this can occur, a relatively common example being where the structural integrity of the frame relies excessively on the surrounding building which triggers a longer than normal dialogue between engineers, and therefore the added cost.
This is ironically usually the result of an attempt to reduce costs by removing elements, such as bracing or wall framing, from the frame design.
Timber Grading: Engineering calculations mean nothing if the timber is not of the required quality. I work to the TRADA (Timber Research And Development Association) Green Oak Strength Grading Rules, specifying strength grades during the design phase of the project, and then visually checking every timber when it arrives in my yard. If required to I can work to other standards both British and European.
However I believe that good framing should not be wasteful of wood that, though structurally sound, has a few "blemishes". Therefore I always do my best to find a way of using a timber when it is somehow borderline, which sometimes means using my understanding of wood and how it behaves in structures to find a place for it in the frame. A knot on the top of a tie beam and one on the underside each have a very different significance to the framer (and to the engineer), and therefore should be treated differently. By the same token 'defects' such as waney (rounded) edges, bark inclusions, pin borer holes and discoloration due to the beginnings of brown rot are usually harmless and should be welcomed for ecological, economical and even aesthetic reasons (wood completely free of knots, color variations etc.is really rather more boring to look at).
If the client or the nature of the project have a requirement for the timbers to adhere exactly a nd exclusively to the grading rules this might mean some small extra cost which should be discussed before the fixed price is arrived at.
nd exclusively to the grading rules this might mean some small extra cost which should be discussed before the fixed price is arrived at.
Frame Tolerances: Considering the nature of green oak when it arrives at the framing yard, with all its dimensional inconsistencies, bend and twist etc. the finished frame I produce will be surprisingly exact in dimension. The whole structure can be expected to be a maximum of 5 mm oversize at the datum points, or a maximum of 10mm undersize at the datum points, although normally the variation is more like 2 or 3mm.
These measurements must be taken at what we call the datum points. These are sometimes described as the 'corners', but a better, if rather more confusing definition says that they are where three frames faces meet within the design, such as the bottom outside corner of a corner post (wall frame, gable frame and ground-floor frame). This is the way the framer deals with timbers that may be bent. When we lay out the frame and cut the joinery we work with the connection points within the frame, where the joints are, making these exact and letting the timber do its thing in between. So the corner post mentioned above may bow out in the middle but its top and bottom where it meets the other timbers is positioned accurately. 
This all makes it sound like the timbers are going to be like bananas or corkscrews, but in fact they are graded for bend as well as strength when they arrive in the yard, and anything that is deflected beyond the amount allowed in the specification will be rejected.
Chamfers: As standard my frames come with chamfers to the spanning horizontal
timbers that have a soffit (lower face) of more than 5”.
These usually include tie beams, purlins, sometimes collars and ridges.
The client or architect may wish to specify more chamfers or none at
all.
Also there are a number of designs of chamfer stop to chose from, my default being a simple lamb’s tongue as in the adjacent picture. I can also do mouldings of most sizes or shapes.
Curves: The final shape of the air dry curves and the larger green curved sections used in my frames may well vary from those drawn. This is because the best practice is to follow as much as possible the natural curve of the grain in the timber. This may vary considerably with some being more bent than others, and some even having an "s" shape which we call snakey.
shape of the air dry curves and the larger green curved sections used in my frames may well vary from those drawn. This is because the best practice is to follow as much as possible the natural curve of the grain in the timber. This may vary considerably with some being more bent than others, and some even having an "s" shape which we call snakey.
If the client is not keen on having varying curves in their frame it should be flagged up at an early stage if possible.
 J. Rose Carpentry
J. Rose Carpentry